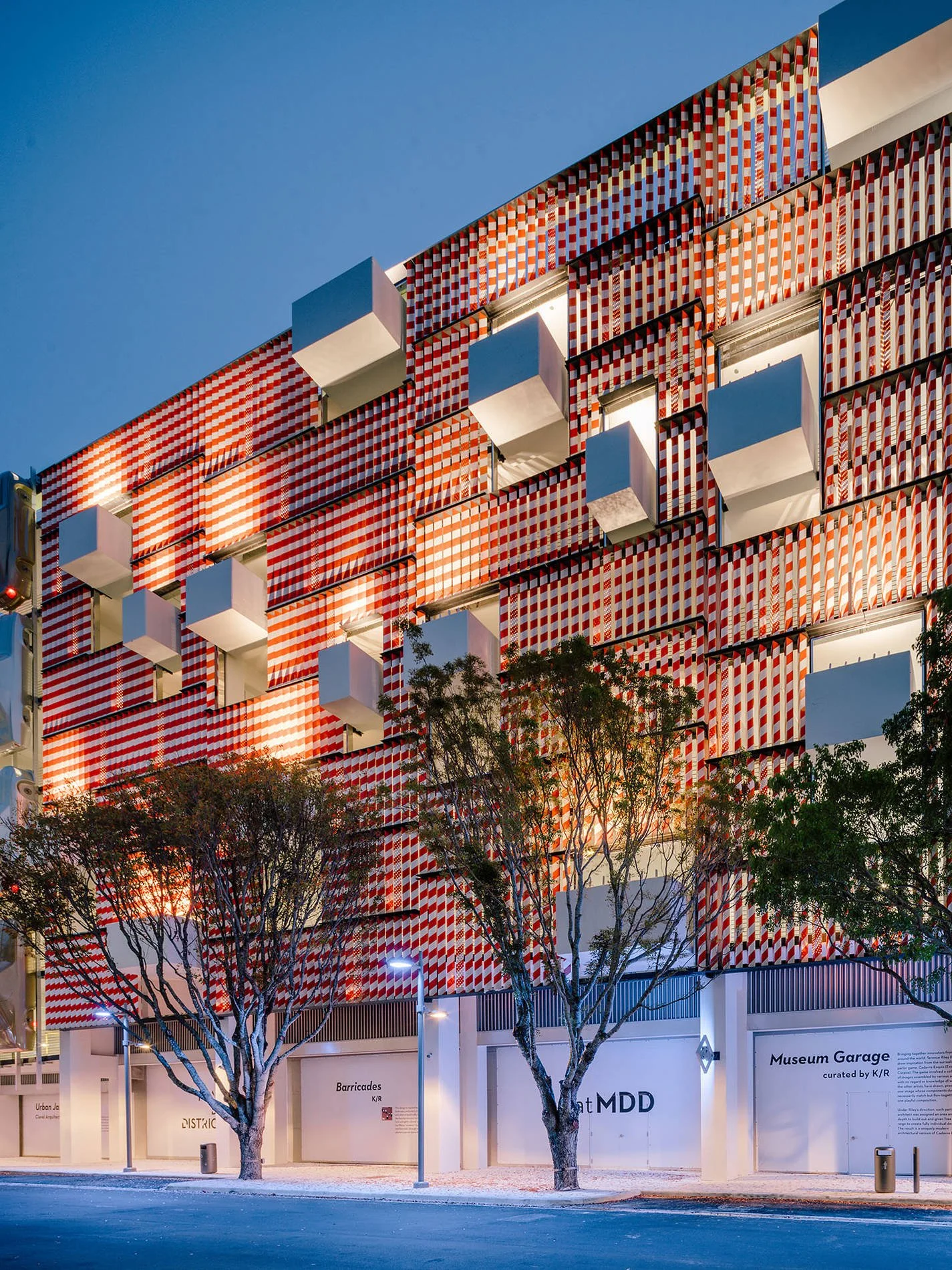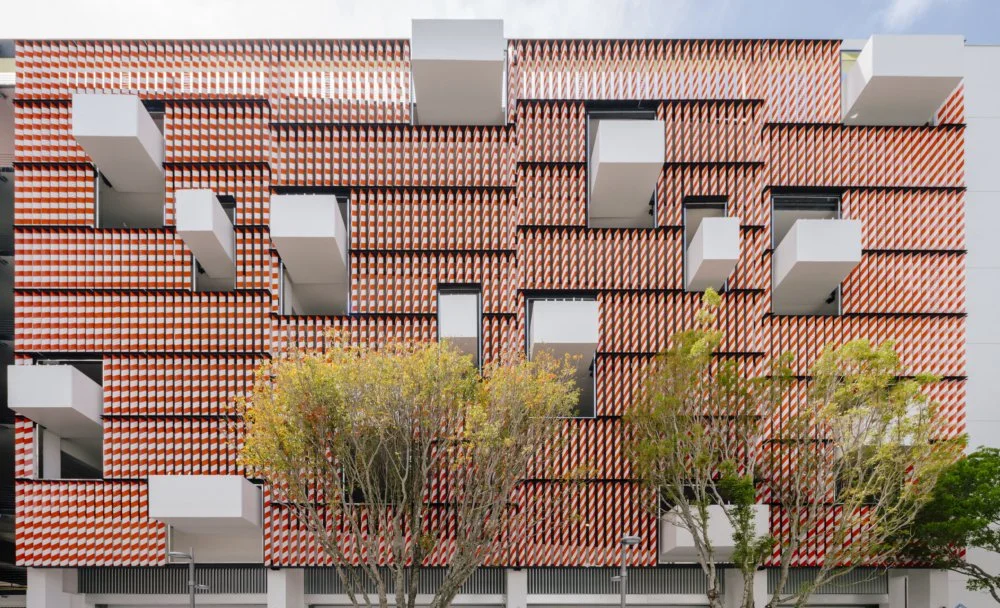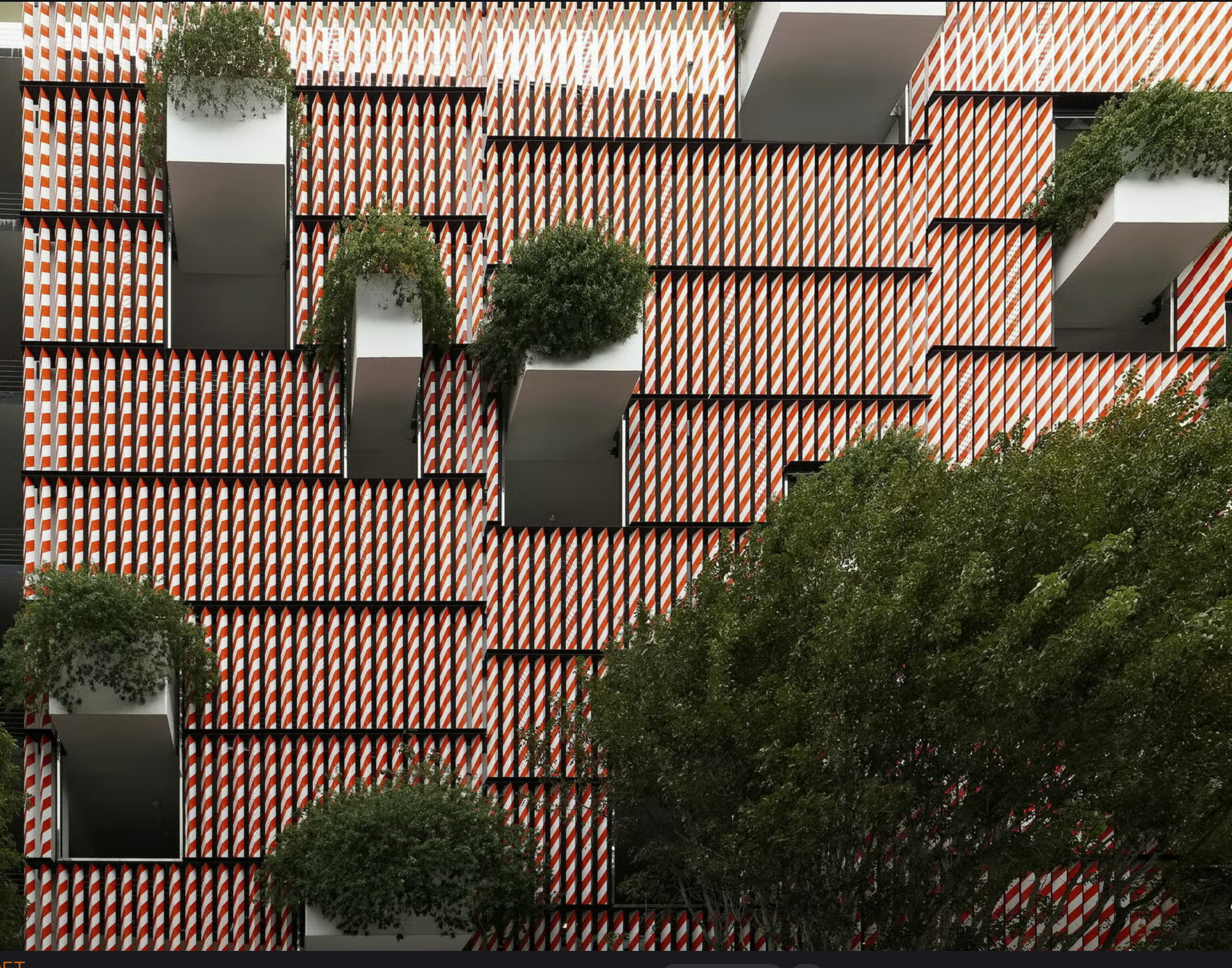Museum Garage Design District
Miami, FL
DACRA Companies
Completion 2018 Design 2016-2017, Size: 305,000 ft2
The seven-story surrealist inspired Museum Garage stands as one of two recently constructed parking facilities in the Miami Design District, developed to support the neighborhood’s urban revitalization. Anticipated increases in visitor traffic and vehicle volume, as outlined in the district’s master plan, necessitated parking structures significantly larger than the predominantly two-story buildings surrounding them. To address this scale disparity, Dacra and LVMH commissioned Terence Riley to curate the garage’s facades by assigning different sections to a variety of designers, fostering genuine visual diversity and encouraging distinctive architectural expression.
The design draws inspiration from Miami’s automotive environment, specifically the iconic orange and white striped traffic barriers. These elements have been reinterpreted by inverting the pattern to create a vibrant, brightly colored aluminum screen. The facade features fifteen window-like openings framed in mirrored stainless steel, from which concrete planters extend over the sidewalk below. Alongside Terence Riley K/R, the design team includes WORKac from New York City, J. MAYER H. from Berlin, and Clavel Arquitectos, based in Miami and Murcia, Spain. The design team worked in close collaboration with the fabricator Zahner. The principal entrance and exit were crafted by Tokyo-based artist Nicolas Buffe. Collectively, the facades deliver a dynamic visual experience for daily passersby, striking a balance between playful creativity and architectural rigor.








