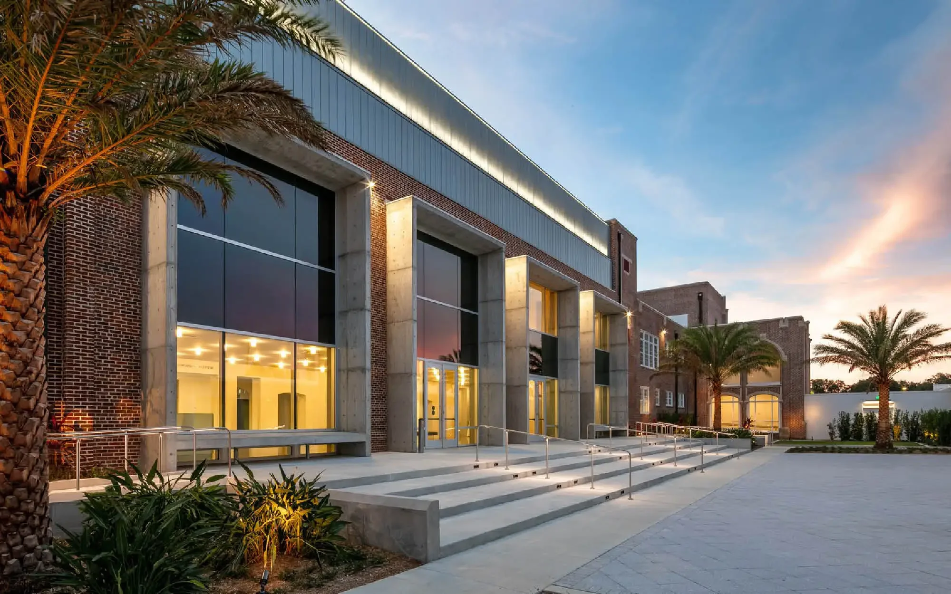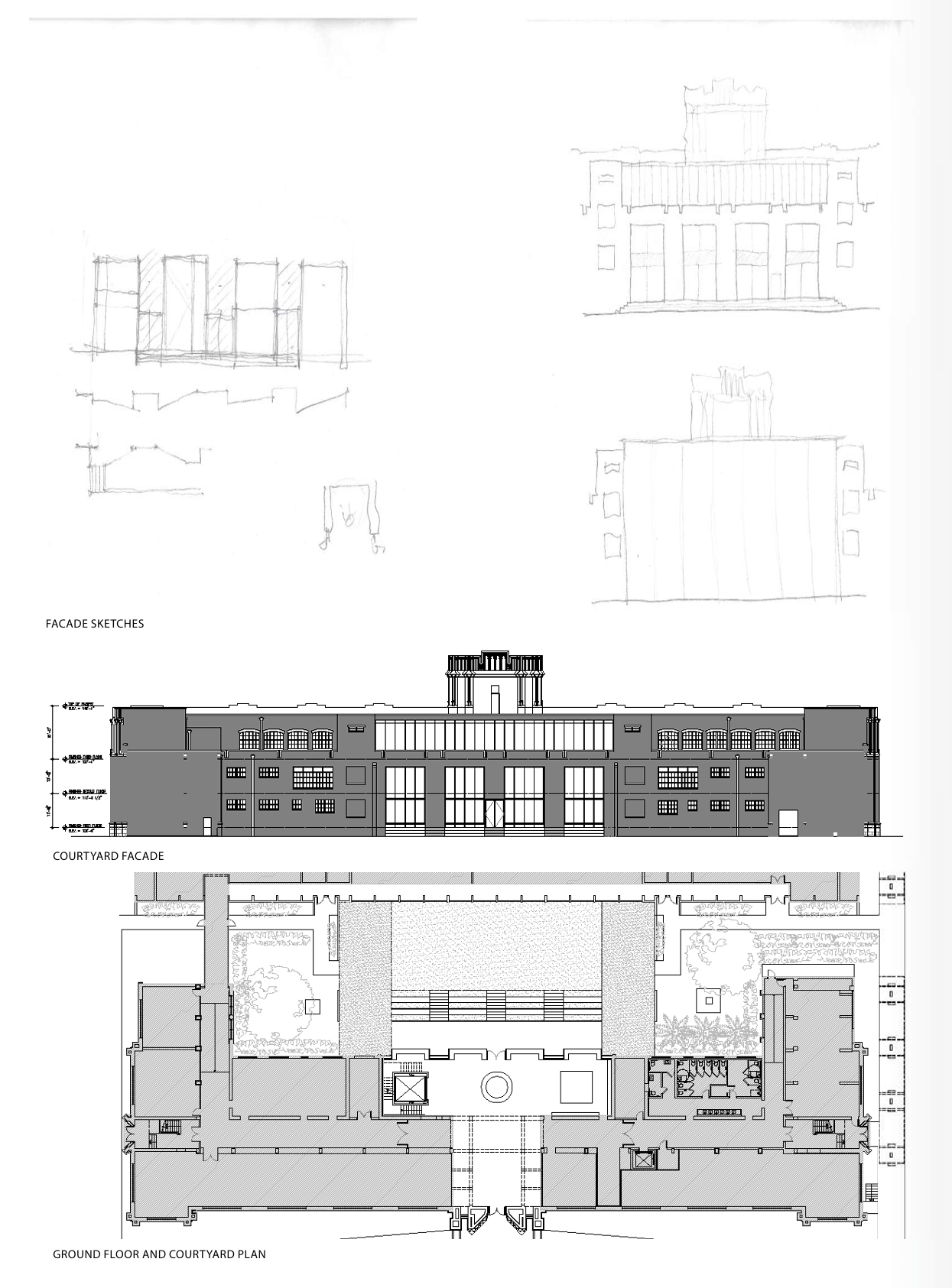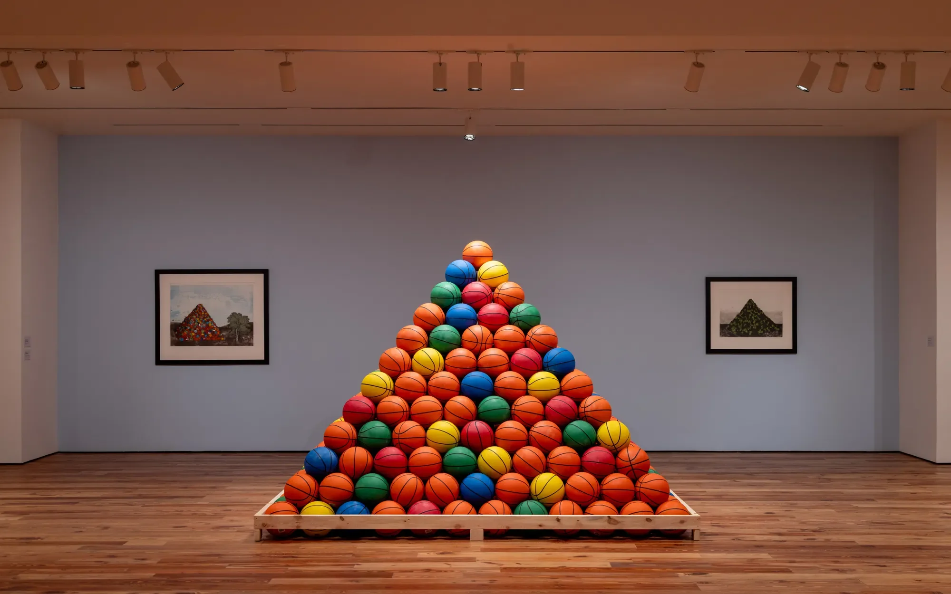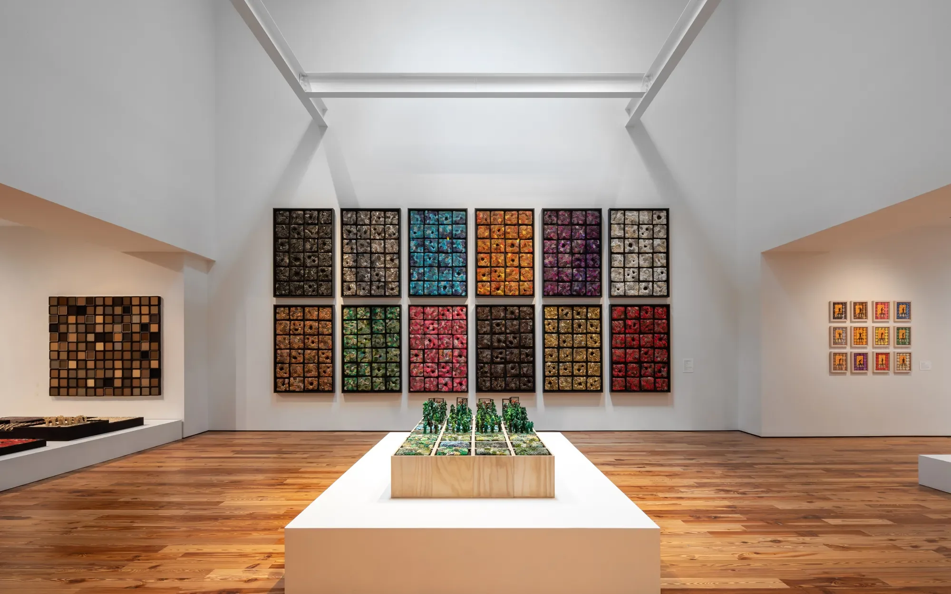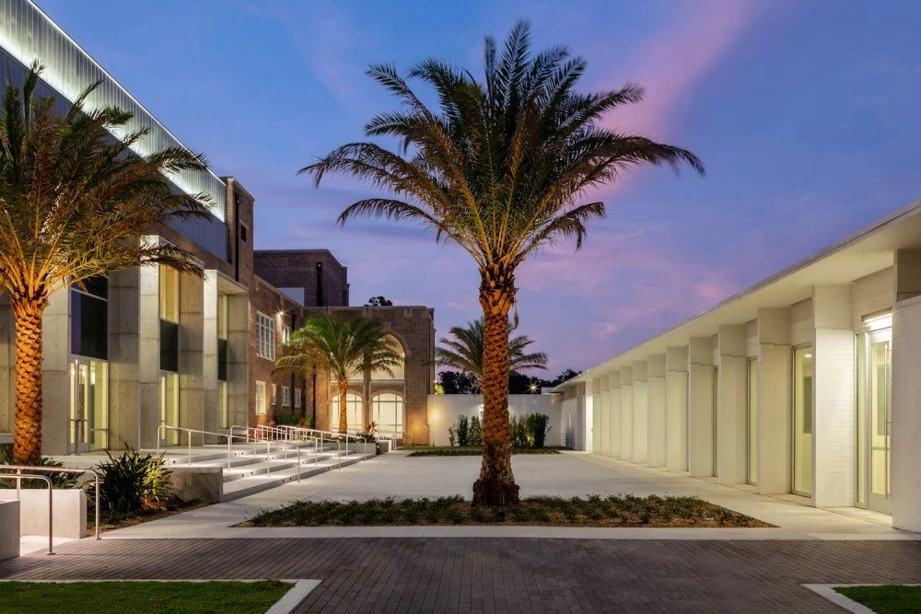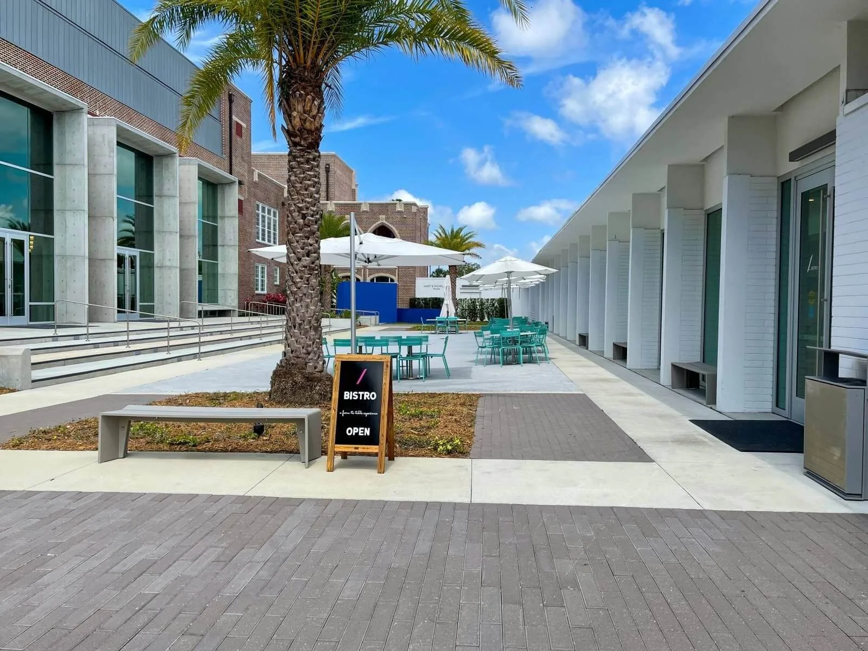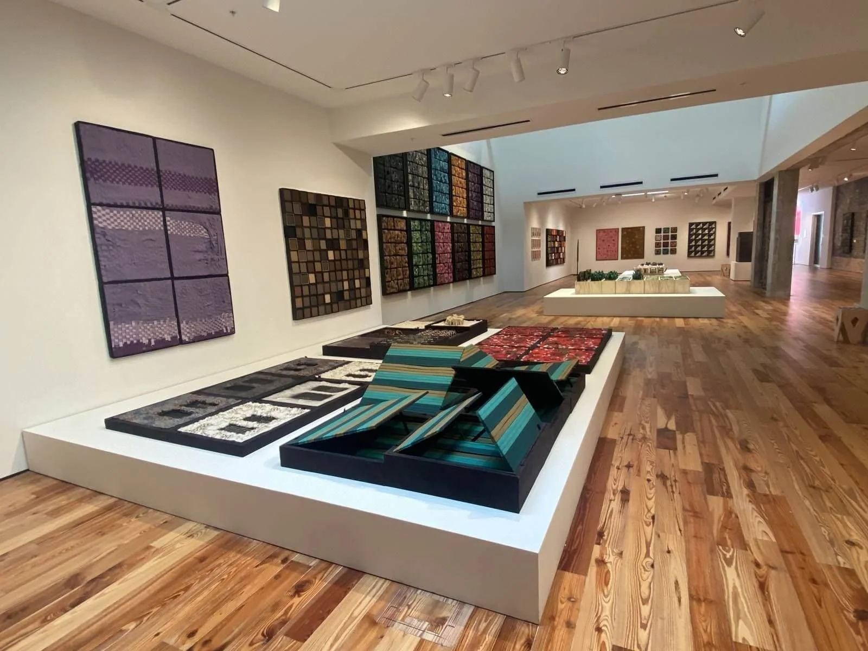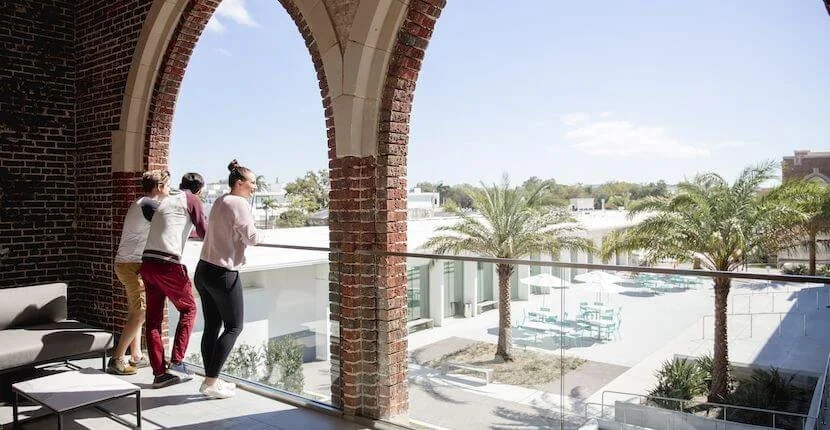Sarasota Art Museum
Sarasota, FL
Ringling College of Art and Design
Completed 2020, Design 2015-2017 Size: 80,000 ft2
The Sarasota Art Museum will serve as a premier institution dedicated to contemporary art in Sarasota, Florida. It will occupy the principal space within a meticulously renovated 1926 Collegiate Gothic-style high school building, recognized as a city landmark. The historically vacant structure encompasses approximately 60,000 square feet across three floors. The adaptive reuse of the structure preserves significant original architectural details, particularly in the museum’s entryway, which have been thoughtfully extended into the lobby and ticketing areas. The existing heart pine floor joists were also milled and repurposed for the gallery floors. From the historic lobby, visitors may access the galleries located on the second and third floors by the new tower elevator and stair or proceed directly to the newly introduced public courtyard.
While the building’s main façade showcases intricate period detailing, the rear was formerly utilized merely as a service yard. This secondary facade gave rise to new “shadow box” concrete frames to formalize the facade and allow for controlled light transmission into the gallery spaces. An existing roof between the two stair towers allowed for a new zinc clad, skylit structure to house further gallery space and enliven the courtyard facade. These new interventions have transformed the courtyard facade to allow for dialog with the former high school shop class structure completed in 1960 by Paul Rudolph. This new interior courtyard also serves as the new museum entrance and public space. The courtyard is envisioned as a multifunctional space, hosting art installations, social gatherings, and educational programs, enhancing the museum’s engagement with the community.
