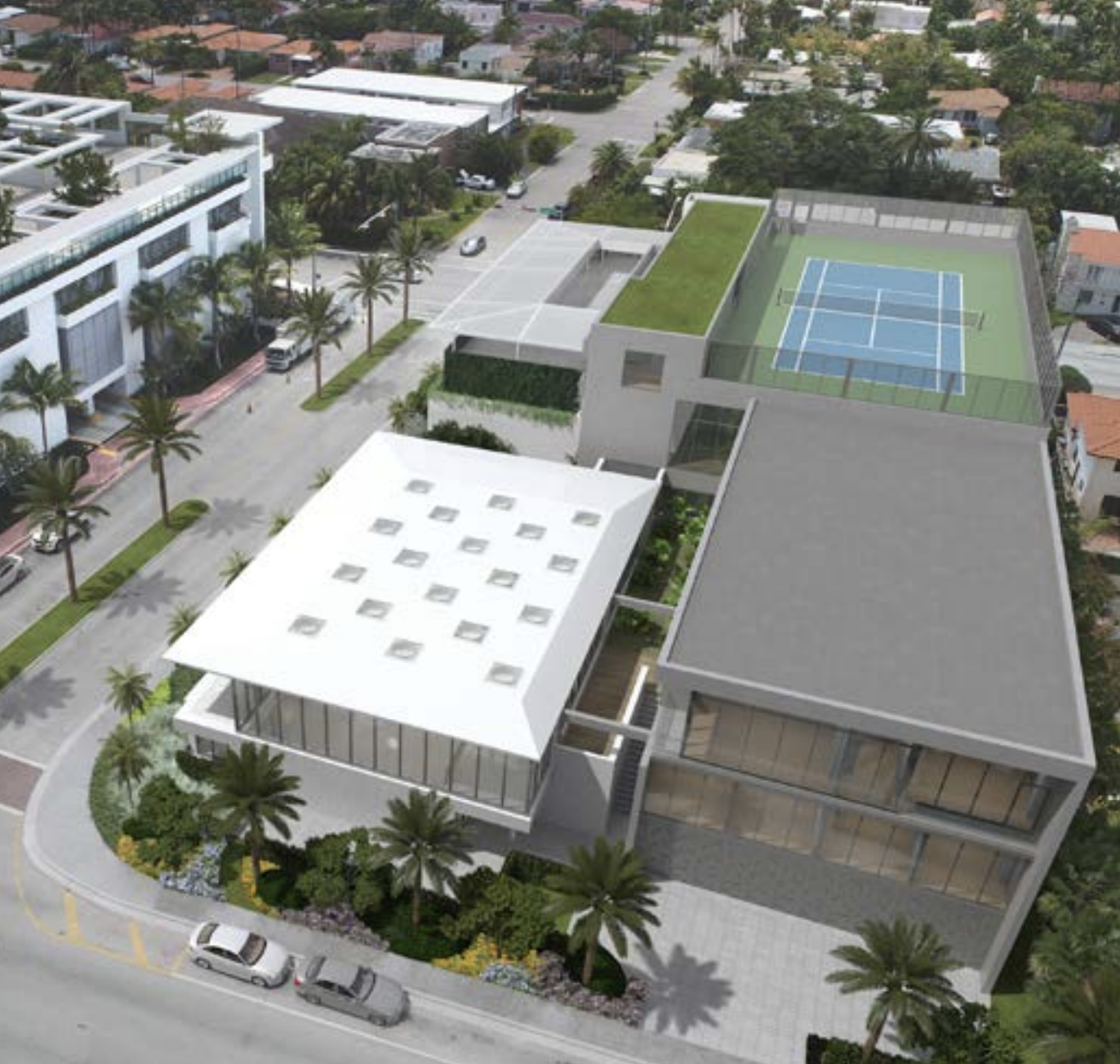Surfside Market Campus
Surfside, FL
Fort Partners
Scheduled Completion 2020 Design 2016-2017, Size: 114,000 ft2
This project represents a strategic expansion of the Four Seasons Surf Club hotel and residences, incorporating multiple functional elements. At the street level, a premier retail space is designated for a gourmet Market Hall, featuring South Florida’s finest purveyors. The development also includes an adjacent parking garage and a three-story office building.
The 8,000-square-foot Market Hall is accessible via a public entrance on 91st Street. The spacious interior features a double-height main volume with a roof appearing to float two stories above the retail floor, enhanced by a surrounding glass clerestory that invites natural light and offers expansive views.
Positioned as a backdrop to the Market Hall, the office building provides 20,000 square feet of office space across the upper floors, with mechanical and loading facilities located on the ground level. The parking structure is designed with ceramic breeze blocks to ensure ventilation and illumination, complemented by integrated planters and wire mesh to support vegetation growth that will visually screen and protect parked vehicles.

Campus

Aerial View

Aerial View

Collins Ave, View of Market Hall and Office Building

View from Collins St and 91st St